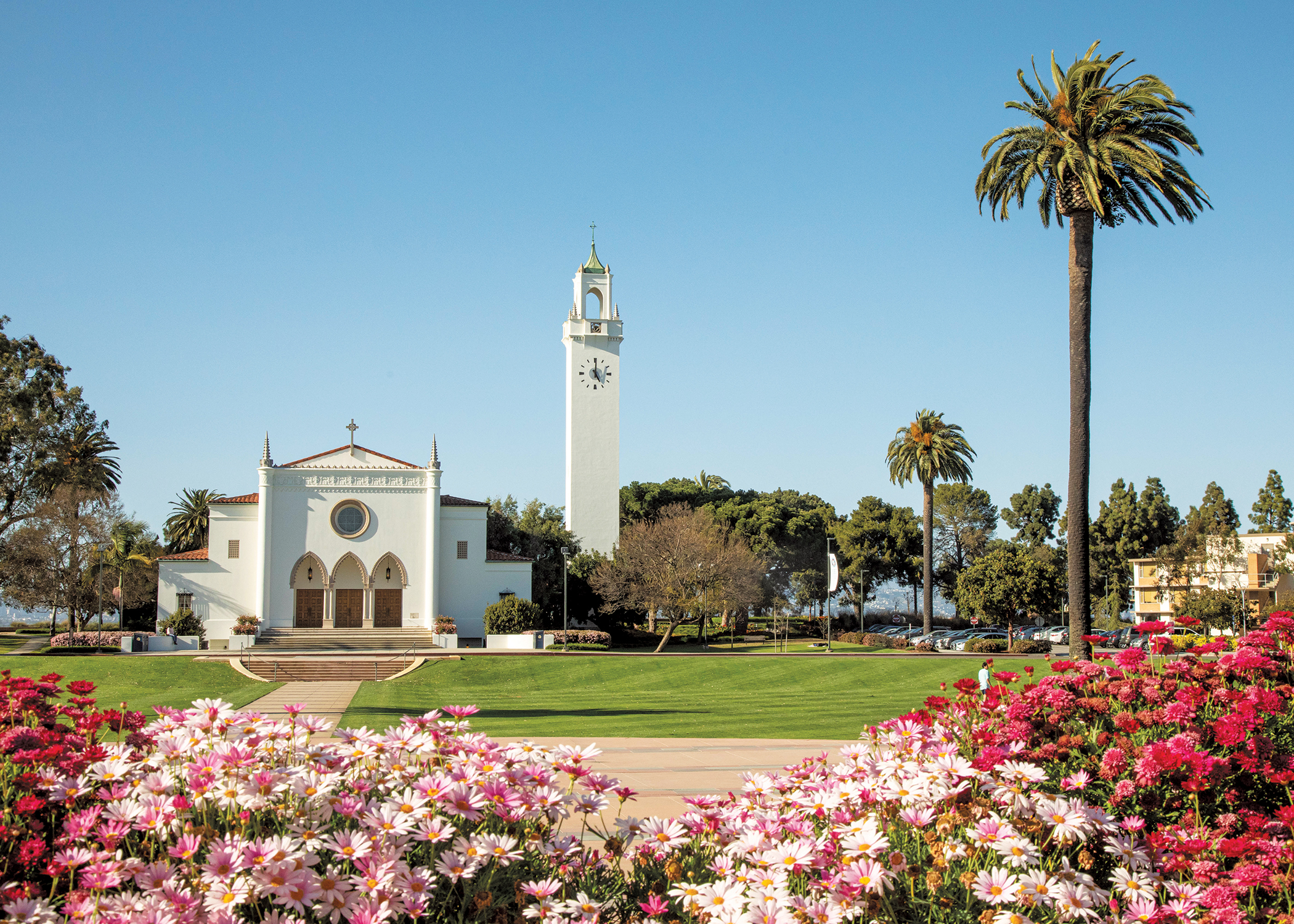This August, Loyola Marymount University filed an application with the city to make changes to its 20-year Master Plan. The plan, which was approved in 2011, allowed for 3,411,000 square feet of total building space on campus, with a maximum total of new construction at 1,779,000 square feet. The square footage was specifically allocated to three categories: academic/administrative buildings (921,000 new square footage), residential (761,000 new square footage) and indoor athletics (97,000 new square footage).
The proposed amendment seeks to “reallocate square footage from academic, administrative and residential uses to athletic use within existing square footage caps.” The university is requesting this change to improve its athletic facilities, which are outdated and not adequate for the school’s athletes, says Mason Stockstill LMU’s Assistant Director of Communications and Media Relations. According to Stockstill, when the Master Plan was approved, the university intended to eventually tear down its sports facility, Gersten Pavilion, and build a new arena. Instead, they’d now like to renovate Gersten for use as a practice facility (with bleachers removed) for its sports teams and build a new competition venue in the Hannon Parking lot, which could seat up to 6,000 attendees. Stockstill says that while no blueprints or timelines for the venue have been made, requirements in the Master Plan say the entrance must face the campus and that amplified sound is limited to the interior of the building.
The university’s next public presentations on the plan are scheduled for Tuesday, October 15 at 6:30 p.m. at the NCWP Planning and Land Use Committee; an LMU Community Forum scheduled for Thursday, October 24 at 7 p.m. at LMU’s McIntosh Center and the Neighborhood Advisory Committee meeting held on Wednesday, November 6 at 6:30 p.m. at the Westchester Senior Center.
For more information on the plan and a FAQ, visit community.lmu.edu/amendment, email community@lmu.edu or call (310) 338-2759.
